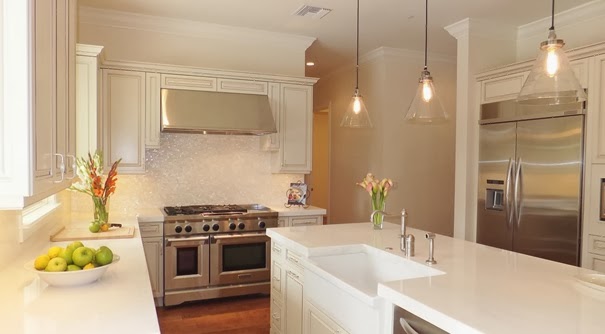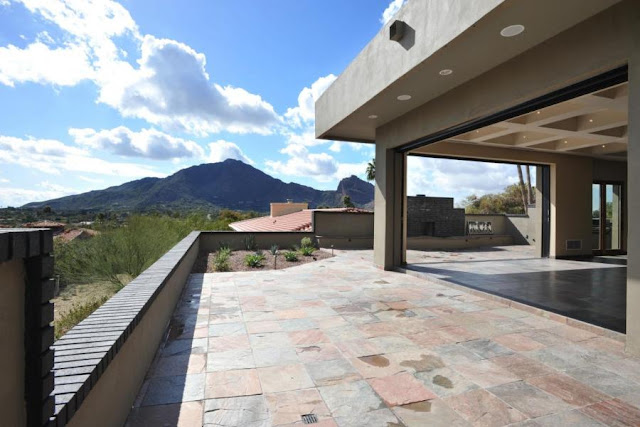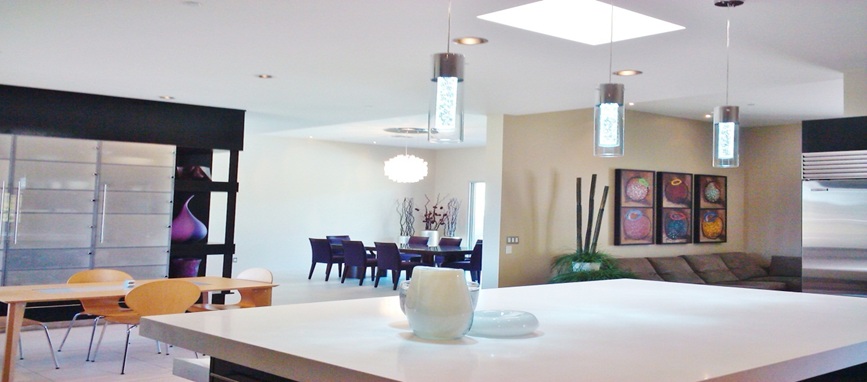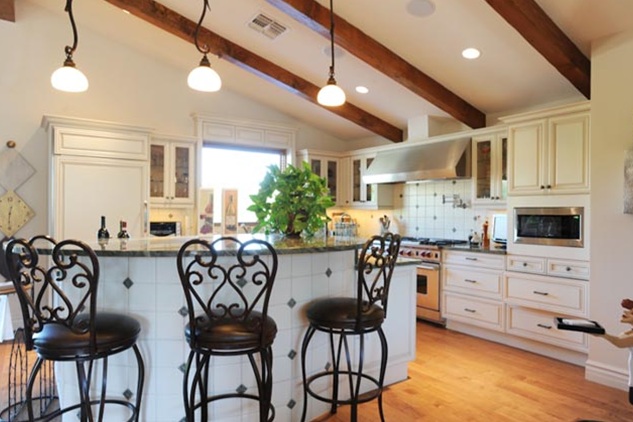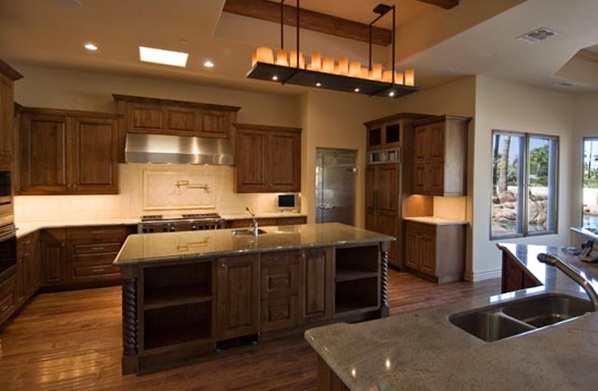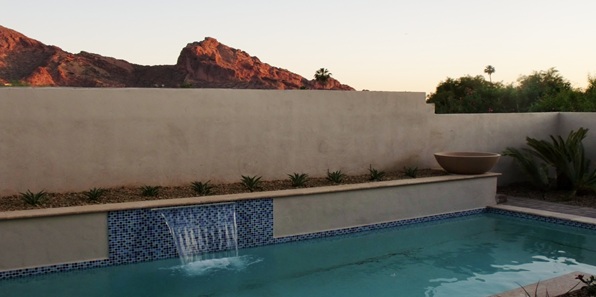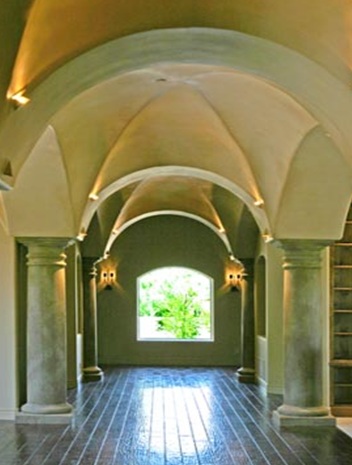5434 Lincoln Drive, Paradise Valley, AZ 85253
Colonia Miramonte 55
Completed May 13th, Sold May 16th
CLICK HERE FOR COMPLETED PICTURES>>

VIDEO WALK-THRU OF #55 ONE MONTH BEFORE COMPLETION
LANDSCAPING WALK-THRU
A.J. Gieringer bought lot 79, which is the best View Lot in Colonia Miramonte, next to The Camelback Inn in Paradise Valley, Arizona.
He recently bought Lot 55, which is the 2nd best Lot in Colonia Miramonte.
This is new construction - with a couple existing walls and the existing fireplace.
The ceiling was raised to 11'6" in the Great Room and 10 1/2 feet throughout the house.
It has all new plumbing, electrical, Tile and Foam Roof, New Low "E" windows, and of course a new, electric "Wall of Glass" that looks directly to the Head of Camelback Mountain.
The Casita has a beautiful view of Camelback Mountain.
This 3 bedroom 3.5 bath home will be approx. 3,600 sq. ft. with each room having its own bathroom. The 3rd bedroom is a separate Casita.
A.J. only uses the highest quality products such as Cathedral Insulation under the Foam & Tile Roof and blown in R-28 insulation in the side walls.
He installed two 4-ton SEER-15 air-conditioners, double pained low E windows, all new electrical and plumbing, plus a Subzero Refrigerator and Viking Stove.
The home also comes with a RO (Reverse Osmosis) Water filtration system and an Outdoor Pizza Oven & BBQ with an Outdoor Fireplace in the Courtyard and Lush Landscaping.
COLONIA MIRAMONTE #55
ENTRANCE LOOKING OUT WALLS OF GLASS TO CAMELBACK MOUNTAIN
COLONIA MIRAMONTE #55
KITCHEN
MOUNTAIN SHADOWS EAST
KITCHEN AREA
COLONIA MIRAMONTE #55



EXPOSED BEAMS ON THE CEILINGS
MOUNTAIN SHADOWS
EXPOSED BEAMS ON THE CEILINGS
MASTER- COLONIA MIRAMONTE #55
EXPOSED BEAMS ON THE CEILINGS
CASITA- COLONIA MIRAMONTE #55
VIEW OF CAMELBACK MOUNTAIN FROM GREAT ROOM

COMMON AREA
COLONIA MIRAMONTE #55


BEFORE | Entrance


BEFORE | Inside Front Door to Living Room & Master Bedroom



